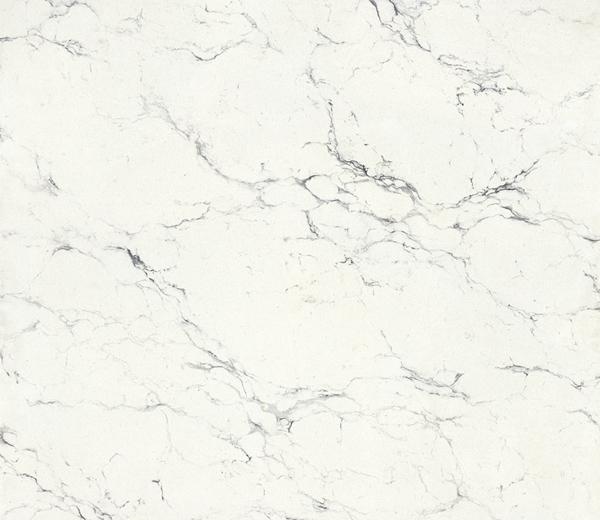News
Contact Us
Quanzhou DAFON Machinery Co.,Ltd.
Mob:+86 15059560663
Website:www.igotovote.com
Add: Hailian Industrial Park, Shuitou Town, Nan'an City, Fujian Province, China
Industry News
A "marble flower" made of marble after 14 years
Time:2020-10-19 03:36:04 Source: Views:1139 Font-size:16px | 14px | 12px
The South American Bahá'í Temple is located on the outskirts of Santiago, the capital of Chile, at the foot of the Andes Mountains. It is the eighth Bahá'í House of Worship in the world. The project was designed by the outstanding Canadian architect Siamak Hariri, and it took 14 years to complete the construction. It is a timeless and inspiring architectural achievement. It uses space and light, form and material as language to explain the philosophy and teachings of Bahá'í, making it a spiritual place for everyone.
This was originally the golf course of the San Diego Elite Farm School. After 9 years, the site was redesigned into a public building open to the public of different backgrounds, religions and genders. "Building a sanctuary that welcomes all religions and cultures" is a challenge to architecture. It means that the architect Siamak Hariri has to think about what form to give it to make the building have this meaning.

Facing this challenge, Siamak Hariri and his team gave up taking inspiration from other religious buildings. If the Bahá'í temple looks like a mosque, granite cutting machine synagogue or church, it will most likely alienate people who believe in other religions. Therefore, the openness and permeability of the site and structure are very important in architectural design.
Structurally, the Bahá'í temples exhibit a universal attraction as a place for "people". The nine uniquely shaped "wings" form an elegant aggregation in a twisted posture, and finally converge in the top window slab opening, creating a light rhythm around the central space connected to the ground. The material on the outside of this structure is 1129 pieces of cast glass panels that have been tested and tested for four years, while the translucent marble that creates a white and warm texture comes from Portugal.
The interior space of the temple is in sharp contrast with the gentle appearance of the site, and people will get a sense of sublimation the moment they walk into the building. The cast glass exterior wall and translucent marble “wings” bring soft light to the spacious space, enveloping visitors in a warm atmosphere. In the space, many rows of curved seats made of walnut and leather bring people together. This is a real cohesion, infradred not a formal collection. People sitting side by side feel each other's existence in silent contemplation. The wave-shaped mezzanine space allows people to meet their stone machineneeds for being alone without being completely separated from the crowd below.
Although the appearance of the temple gives a sense of lightness and fragility, its structure is tough and strong enough to withstand the natural and climatic disasters that may occur in this earthquake-prone area in the next 400 years. The realization of this goal marble is the result of the joint participation of many people, polishing, including engineers, craftsmen, craftsmen from Canada, the United States, Europe and Chile, and an international team of volunteers. This process is as manifested by the building itself, it brings people together and strives for a common goal.


